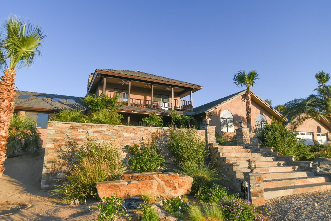
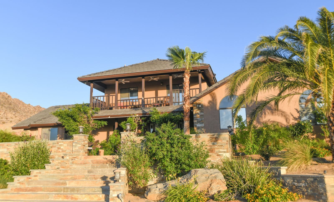
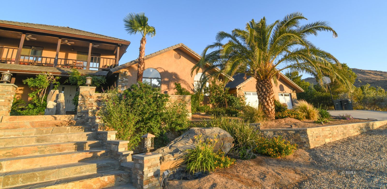
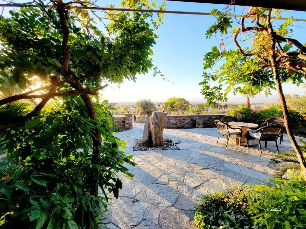
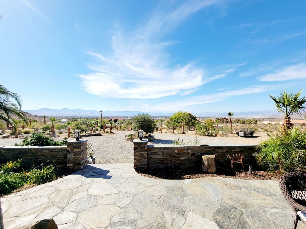
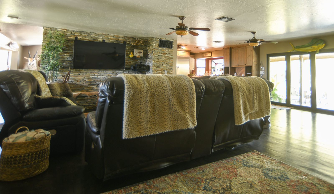
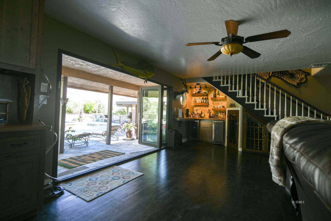
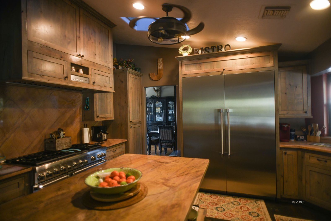
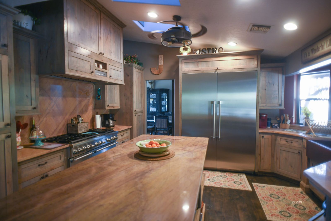
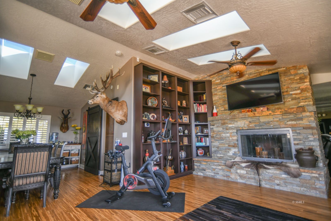
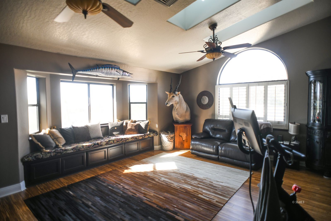
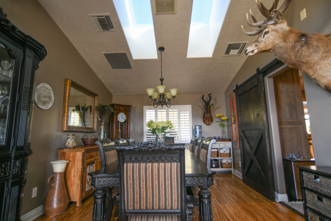
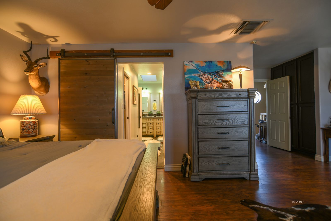
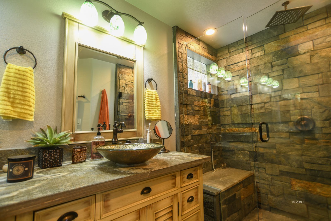
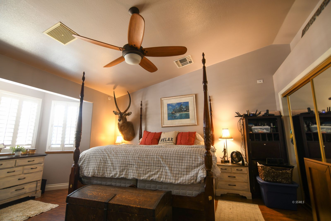
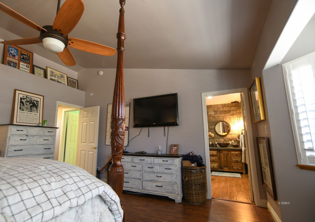
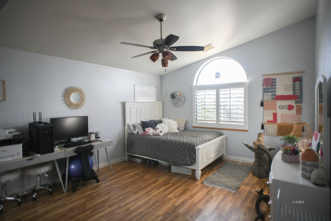
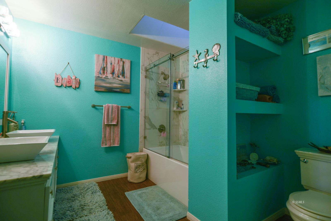
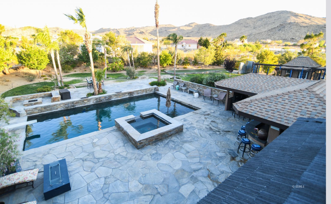
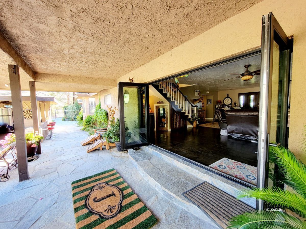
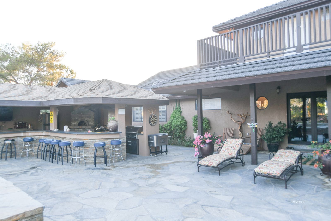
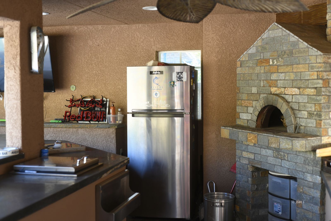
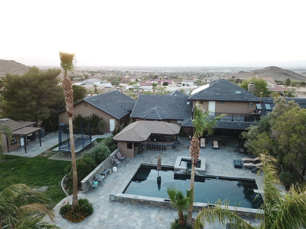
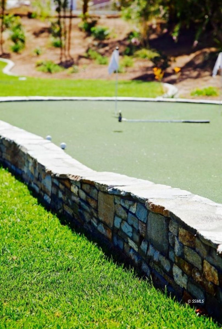
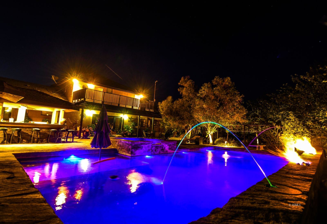
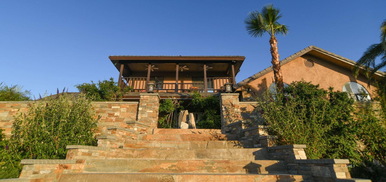
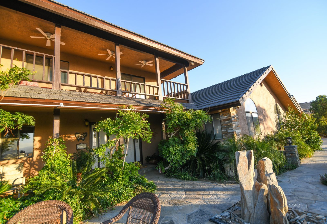
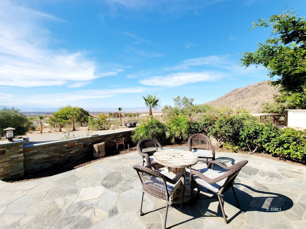
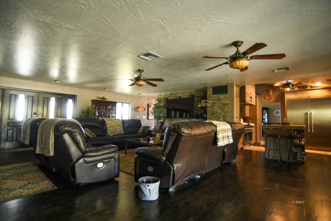
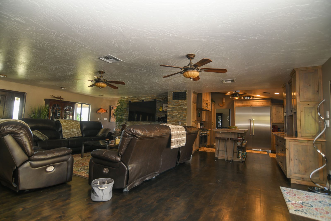
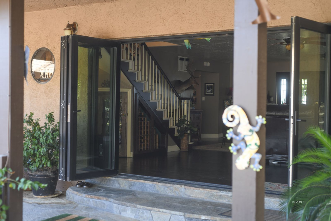
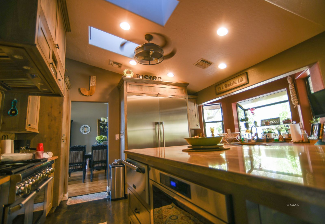
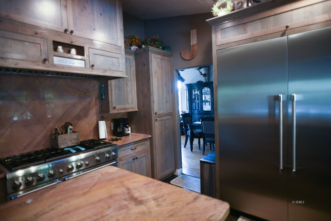
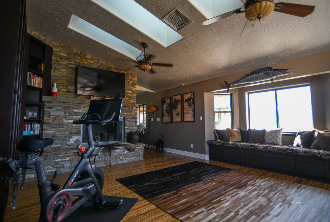
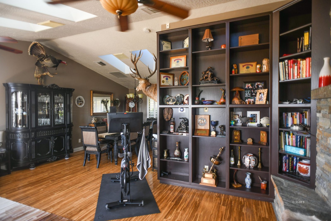
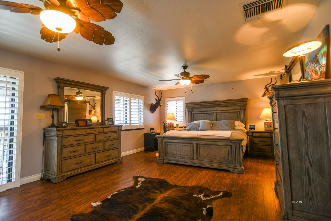
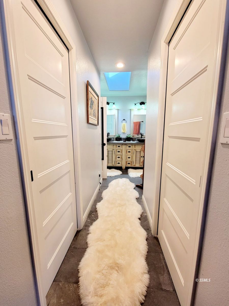
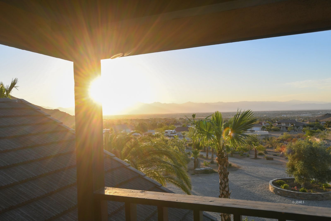
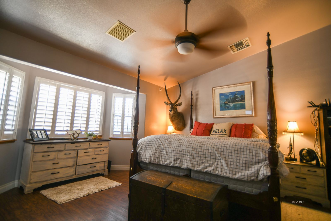
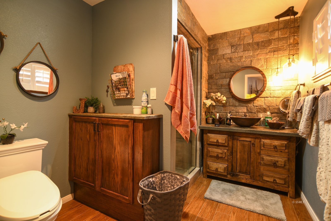
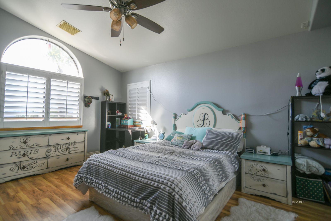
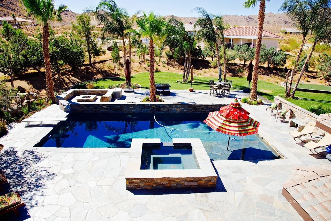
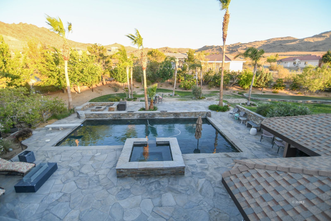
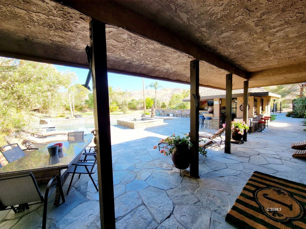
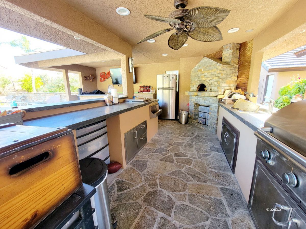
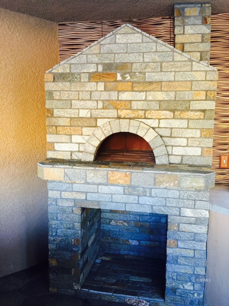
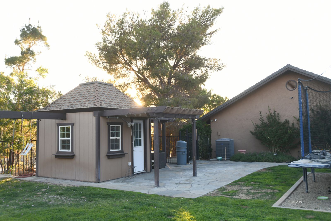
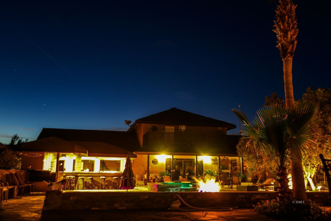
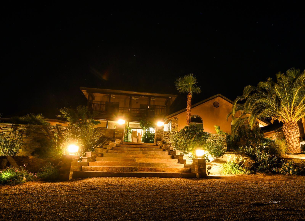
OFF MARKET
MLS #:
2605943
Beds:
4
Baths:
3
Sq. Ft.:
3512
Lot Size:
2.31 Acres
Garage:
5 Car Auto Door(s), Detached, Oversized
Yr. Built:
1991
Type:
Single Family
Single Family - Resale Home, Site Built Home
Area:
College Heights
Subdivision:
Belle Vista
Address:
2714 Richmond RD
Ridgecrest, CA 93555
Stunning Belle Vista Acreage Pool Home!
Stunning 4 bed, 3 bath Bella Vista pool home! Admire masterful design and quality craftsmanship throughout every detail of this custom built estate. Appreciate the luxurious yet welcoming feel this home offers from the moment you enter w/ its top of the line finishes, stonework & custom finishings. The generously sized living room just beyond the grand front entry makes this home ideal for entertaining. The gourmet chef's kitchen overlooks the living room & features custom cabinetry, quartz countertops & upgraded Thermador appliances. Double sided stone fireplace can be enjoyed from both the living room & the formal living/dining. The primary suite is complete w/ 2 inviting balconies & ensuite w/ dual vanities and beautiful tile shower. The guest bedrooms are comfortably sized - one of which has an ensuite. Beautiful oasis to enjoy in the back - featuring a generous covered patio, solar heated pool & spa w/ water features and fire effects, outdoor kitchen w/ pizza oven, fire pit, putting green & stunning panoramic views. Additional features include; steam room, wine bar w/ ice maker & fridge, dual cooling, 5 car garage, RV/boat parking, gated entry & 50 paid solar panels!
Interior Features:
Ceiling Fans
Cooling: Central Air: Multi-room Ducting
Cooling: Evap. Cooler: Multi-room Ducting
Fireplace
Fireplace- Wood
Flooring- Stone
Heating: Natural Gas Furnace
Hot Tub/Spa
Skylights
Vaulted Ceilings
Walk-in Closets
Window Coverings
Exterior Features:
Construction: Stone
Construction: Stucco
Construction: Wood
Fenced- Full
Foundation: Slab on Grade
Landscape- Full
Lawn
Patio- Covered
Patio- Uncovered
Roof: Composition
Roof: Shingle
RV/Boat Parking
Sprinklers- Drip System
Storage Shed
Swimming Pool
Trees
View of Mountains
Appliances:
Dishwasher
Garbage Disposal
Microwave
Oven/Range
Refrigerator
W/D Hookups
Water Heater
Other Features:
Legal Access: Yes
Resale Home
Site Built Home
Utilities:
Natural Gas: Hooked-up
Power: On Meter
Power: Solar Owned
Septic: Hooked-up
Water: IWVWD
Listing offered by:
Christine Dosen - License# 01947816 with Dosen Real Estate - (760) 499-0101.
Map of Location:
Data Source:
Listing data provided courtesy of: Southern Sierra MLS (Data last refreshed: 12/21/24 7:45am)
- 157
Notice & Disclaimer: Information is provided exclusively for personal, non-commercial use, and may not be used for any purpose other than to identify prospective properties consumers may be interested in renting or purchasing. All information (including measurements) is provided as a courtesy estimate only and is not guaranteed to be accurate. Information should not be relied upon without independent verification.
Notice & Disclaimer: Information is provided exclusively for personal, non-commercial use, and may not be used for any purpose other than to identify prospective properties consumers may be interested in renting or purchasing. All information (including measurements) is provided as a courtesy estimate only and is not guaranteed to be accurate. Information should not be relied upon without independent verification.
More Information

For Help Call Us!
We will be glad to help you with any of your real estate needs.(760) 417-0947
Mortgage Calculator
%
%
Down Payment: $
Mo. Payment: $
Calculations are estimated and do not include taxes and insurance. Contact your agent or mortgage lender for additional loan programs and options.
Send To Friend
