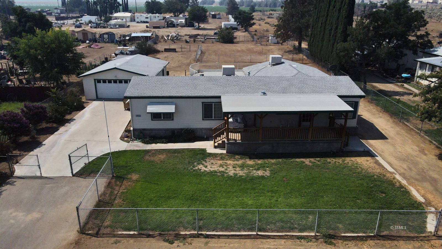
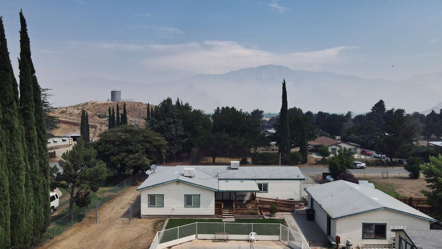
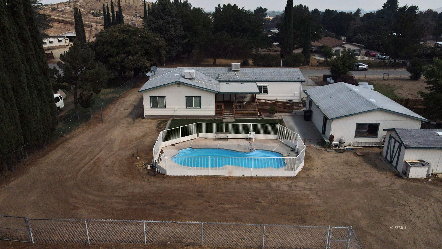
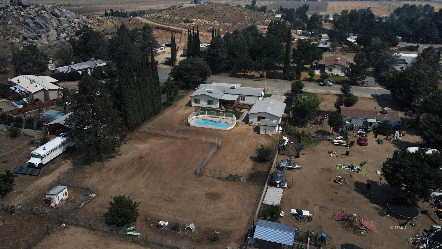
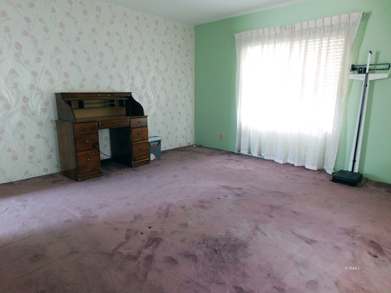
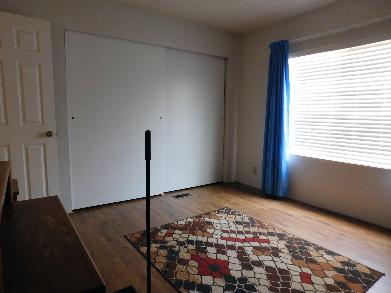
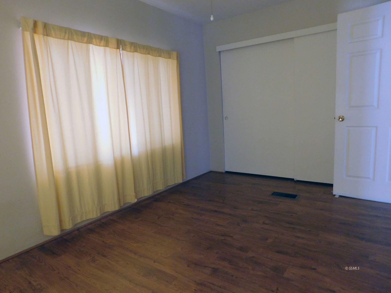
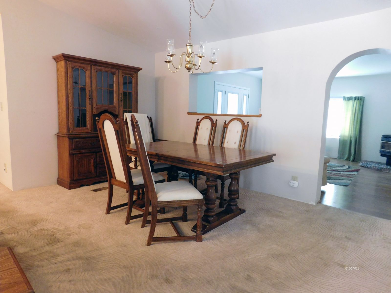
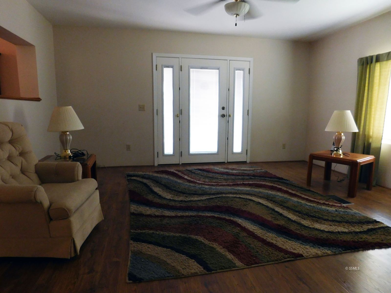
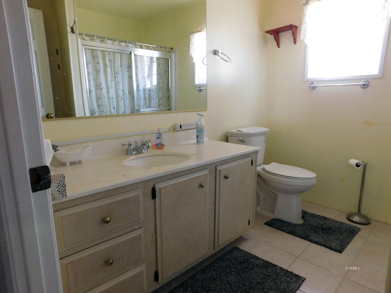
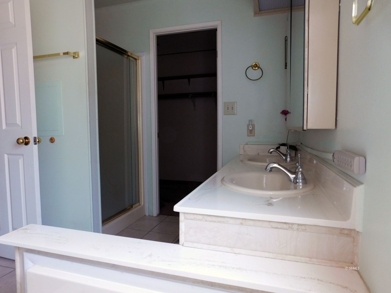
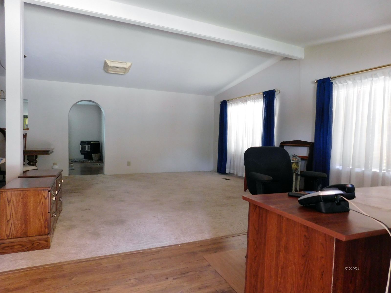
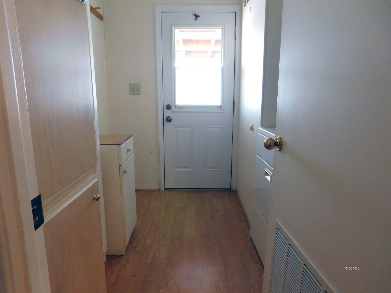
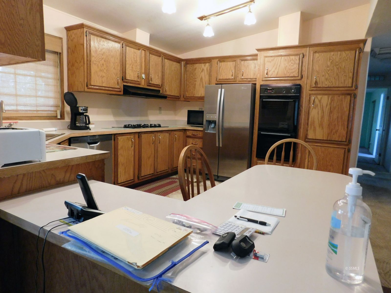
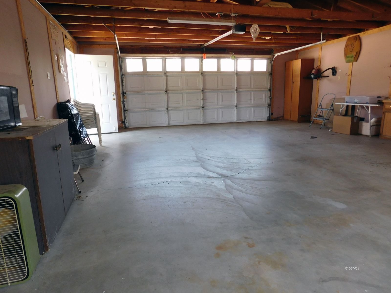
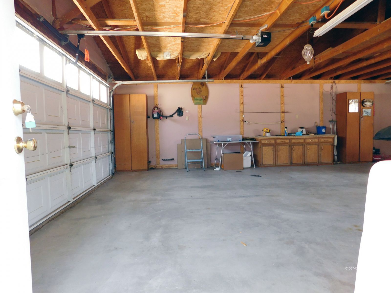
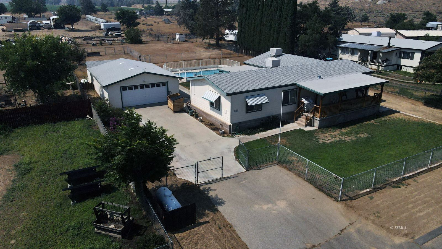
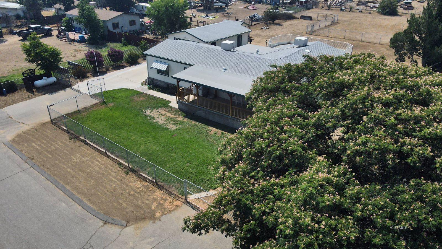
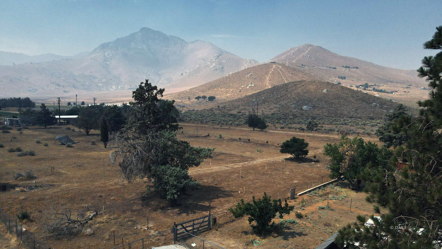
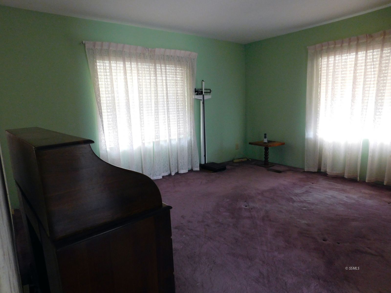
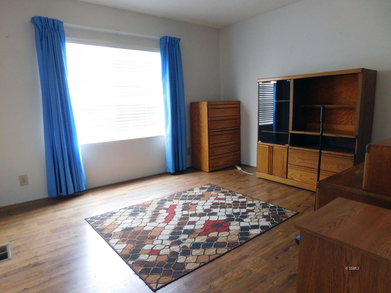
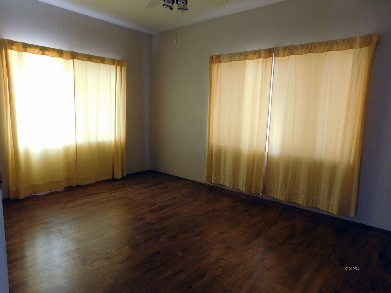
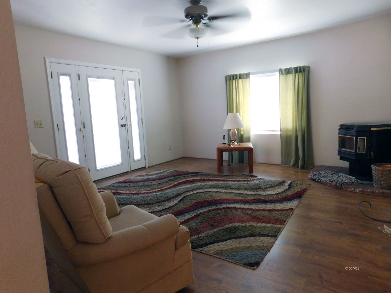
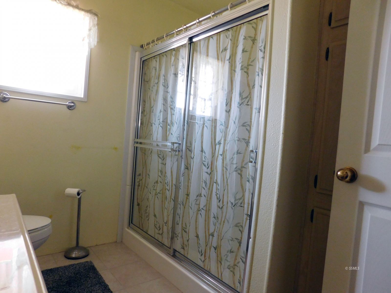
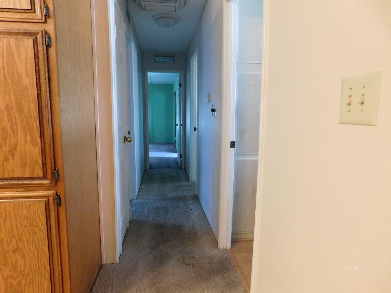
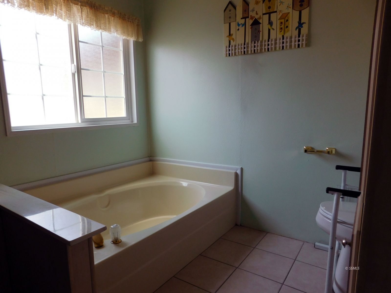
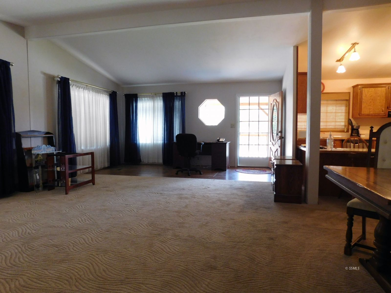
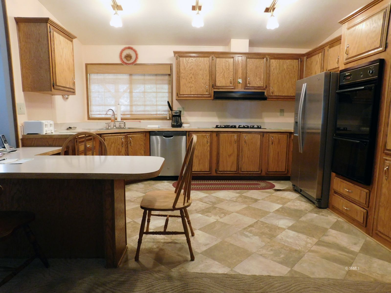
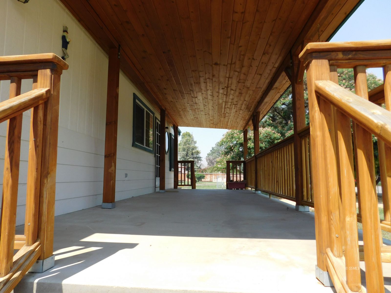
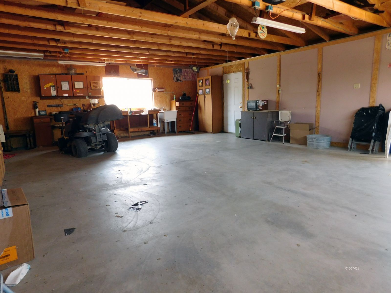
$319,000
MLS #:
2605928
Beds:
3
Baths:
2
Sq. Ft.:
1440
Lot Size:
0.64 Acres
Garage:
1 Car Auto Door(s), Shelves, Detached, Oversized
Yr. Built:
1988
Type:
Modular/Manufactured
Manufactured - MFG 433a-Yes (Affixed)
HOA Fees:
$60/month
Area:
Weldon 93283
Subdivision:
Valley Estates
Address:
14012 Deaton CT
Weldon, CA 93283
Charming Country Retreat
Welcome to your serene oasis the beautiful town of Weldon, CA. Nestled in a tranquil cul-de-sac, this picturesque property offers a perfect blend of rustic charm and modern convenience, making it an ideal home for those seeking peace and comfort. This charming home boasts 1440 square feet of living space. The open floor plan seamlessly connects the living, dining, and kitchen areas, creating a warm and inviting atmosphere. Step outside to discover the views and the space. The expansive yard offers endless possibilities for gardening, outdoor activities, or enjoying the stunning mountain views. The property includes a patio perfect for dining and entertaining and a pool for cooling off on those hot summer days. This home includes a spacious 2+ car garage, providing secure parking and extra storage. The pool and the entire property are fully fenced. Other features include newer central heating and cooling. You will enjoy rural living while still being within close to local amenities. Explore nearby Lake Isabella for boating, fishing, and swimming. Don't miss this opportunity! Schedule a viewing today! Bring all offers.
Interior Features:
Ceiling Fans
Cooling: Central Air
Cooling: Evaporative
Fireplace
Flooring- Carpet
Flooring- Laminate
Heating: Dual Pack
Heating: Pellet Stove
Exterior Features:
Construction: Siding-Wood
Cul-de-sac
Deck(s)
Fenced- Full
Foundation: Permanently Attached
Horse Property
Landscape- Partial
Outdoor Lighting
Patio- Covered
Roof: Composition
Sprinklers- Automatic
Storage Shed
Swimming Pool- Private
View of Mountains
Appliances:
Microwave
Oven/Range- Propane
Refrigerator
Washer & Dryer
Water Heater
Other Features:
Legal Access: Yes
MFG 433a-Yes (Affixed)
Utilities:
Broadband Internet
Cable T.V.
Garbage Collection
Internet: Cable/DSL
Internet: Satellite/Wireless
Phone: Cell Service
Power Source: City/Municipal
Power: 220 volt
Power: On Meter
Propane: Plumbed
Propane: Tank Leased
Septic: Hooked-up
Listing offered by:
Johnny Bennett - License# 02104596 with Destiny Real Estate - (760) 382-9893.
Map of Location:
Data Source:
Listing data provided courtesy of: Southern Sierra MLS (Data last refreshed: 11/21/24 5:15am)
- 128
Notice & Disclaimer: Information is provided exclusively for personal, non-commercial use, and may not be used for any purpose other than to identify prospective properties consumers may be interested in renting or purchasing. All information (including measurements) is provided as a courtesy estimate only and is not guaranteed to be accurate. Information should not be relied upon without independent verification.
Notice & Disclaimer: Information is provided exclusively for personal, non-commercial use, and may not be used for any purpose other than to identify prospective properties consumers may be interested in renting or purchasing. All information (including measurements) is provided as a courtesy estimate only and is not guaranteed to be accurate. Information should not be relied upon without independent verification.
More Information
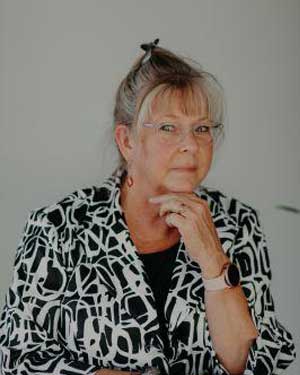
For Help Call Us!
We will be glad to help you with any of your real estate needs.(760) 417-0947
Mortgage Calculator
%
%
Down Payment: $
Mo. Payment: $
Calculations are estimated and do not include taxes and insurance. Contact your agent or mortgage lender for additional loan programs and options.
Send To Friend
